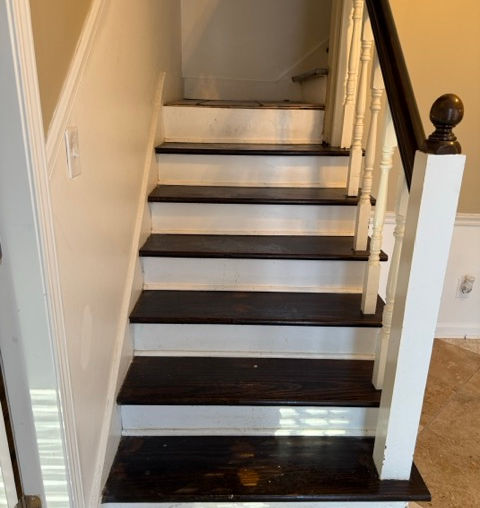Property Description
Great Opportunity for a Very Nice Move-In Ready Townhome in a Well-maintained Community!! It is spacious with 3 bedrooms, 2.5 baths with an open concept floor plan, and a 2-car garage. The kitchen has plenty of cabinets, a pantry/utility closet, and a view of the dining area & of the great room with a cozy mantled fireplace. There is fresh paint throughout. A new roof was installed in 2020. New Kitchen appliances and a garage door with an automatic opener were installed in 2021, along with carpet and tile. The privately fenced backyard is perfect for relaxing or that great BBQ!
Property Highlights:
Gourmet Kitchen: Upgraded cabinetry, granite countertops, and top-of-the-line stainless steel appliances.
Living Spaces: Separate living and dining rooms, a large cozy family room, space for an office, and a full basement partially finished awaiting your personal touch.
Bedrooms & Baths: 4 bedrooms, 2 full baths, and 1 half bath.
Additional Features: New privacy fence being installed, detailed crown molding throughout, walk-in closet(s), and a fireplace in the family room.
General Information:
List Price: $410,000
Bed/Bath: 4bd / 2fb / 1hb
Property Type: Residential
Sub-Type: Single Family Residence
Listing Number: 10337498
County: DeKalb
Subdivision: Forest Heights
Style: Brick 4 Side
Levels: Two
SqFt (Living Area): 2,365
Price Per SqFt: 173
Year Built: 1971
Interior Features:
Features: Walk-In Closet(s)
Flooring: Carpet, Hardwood, Laminate
Rooms: Family Room, Foyer, Laundry
Dining: Separate Room
Kitchen: Breakfast Area, Pantry
Laundry: Laundry Closet
Basement: Daylight, Exterior Entry, Full, Interior Entry, Unfinished
Fireplaces: 1
Fireplace Features: Family Room
Heating: Central, Natural Gas
Cooling: Ceiling Fan(s), Central Air
Appliances: Cooktop, Double Oven, Gas Water Heater, Microwave, Refrigerator, Stainless Steel Appliance(s)
Security: Security System, Smoke Detector(s)
Exterior Features:
Structure Type: House
Construction: Brick
Roof: Composition
Fencing: Back Yard
Parking: Attached, Garage, Garage Door Opener, Kitchen Level
Lot Size: 0.500 Acres
Lot: Level
Water: Public
Sewer: Public Sewer
Utilities: Cable Available, High Speed Internet, Natural Gas Available, Sewer Connected, Underground Utilities
School Information:
Elementary School: Hambrick
Middle School: Stone Mountain
High School: Stone Mountain
Financial/Legal/Misc:
Property Condition: Resale
Terms: Cash, Conventional, FHA, VA Loan
Possession: Close Of Escrow
Special Listing Conditions: Investor Owned
Taxes: $5,561 (2023)
Buyer Agency Compensation: 2.50%
Buyer Agency Compensation Comments: Should the Listing Agent initially show the property to a Cooperating Agent's client/customer, the Cooperating Agent is to only receive 1.5% of the sales price of the property.
Contact Agent
Alicia Isaac
678-457-0236
Property Details
Property Type
Single Family
Bedrooms
4
Bathrooms
2.5
Size
2,365 sqft
Floors
2
Year Built
Property Location
4232 Executive Drive, Stone Mountain, GA, USA



























